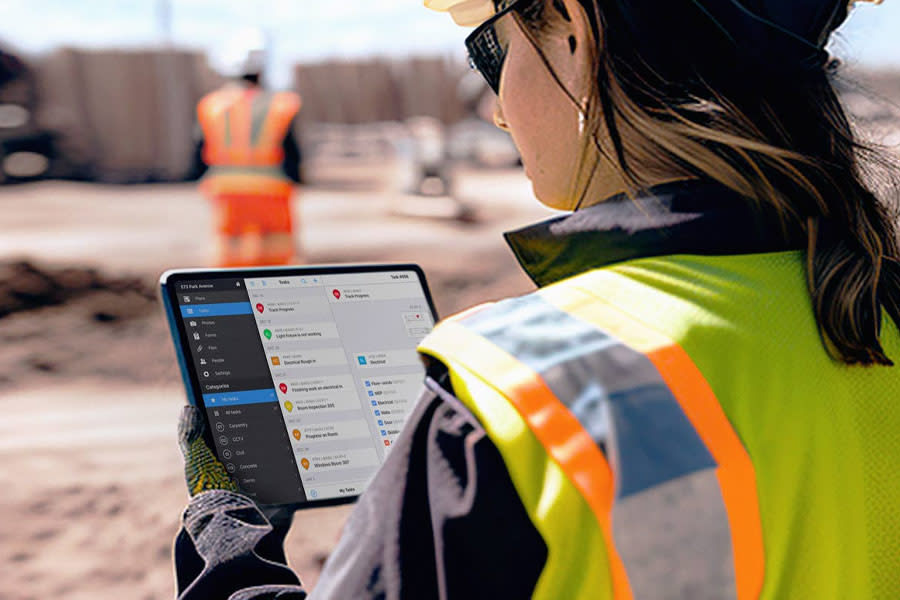Rough-in is the stage of a construction project when the various mechanical, electrical, and plumbing lines are brought in. Once the framing is up, the rough-in stage of construction begins. This is when lines are laid out, but final connections are not made until other stages of the project are completed. During this phase of construction, ductwork, plumbing, and wiring are installed to ensure space constraints or accessibility issues are sorted out.
Start with a plan
Rough-in cannot start without having a plan ready. This plan is created by the architect or engineer. It will outline where everything will go and will have an estimate of where all lines should go. Before any rough-in work begins, contractors and subcontractors need to understand and agree on the plan.
Get a framework
To rough in, you need to have the basic framework completed. This includes your interior wall framing, floor joists, sub-flooring, ceiling joists, roof rafters, etc. Once the framework is installed according to plan, the rough-in process can begin.
Rough-in work
Rough-in work should be coordinated so that subcontractors are not getting in each other’s way. Planning and coordination help maximize efficiency and productivity during this phase of construction.
Mechanical rough-in
The mechanical rough-in is essentially installing your HVAC system. Ductwork is installed during this phase. It’s important to install ductwork first, given its size and the possibility of electrical or plumbing blocking its path.
Plumbing rough-in
Your plumbing, including both water and gas lines, will be installed at this stage of the rough-in. This is where all hot-water pipes, cold-water pipes, and gas lines to appliances will be installed. Despite an initial leak test, these pipes will be capped off for other stages of your project to be completed before fixtures are installed.
Electrical rough-in
After HVAC and plumbing, electrical lines are run. This includes laying out lines, mounting junction boxes, pulling wiring, and setting up the electrical panel, grounding, and overhead service wire. This wiring is not connected to any devices, outlets, or switches during the rough-in. This step is last in the rough-in as it is the easiest to work around ductwork and plumbing.
Inspect the Work
Once the rough-in is completed, it needs to be inspected before moving on to the next stage of construction. This inspection will ensure that everything has been done according to code. Once approval is given, the project can continue moving forward.
Using a construction management platform can help make sure the rough-in process goes smoothly. Easily coordinate subcontractors to ensure efficiency, keeping teams up-to-date on progress and who is needed where and when, minimizing delays between subcontractors, getting your rough-in completed according to plan.

