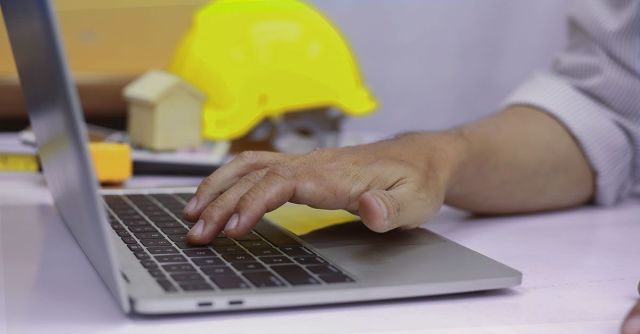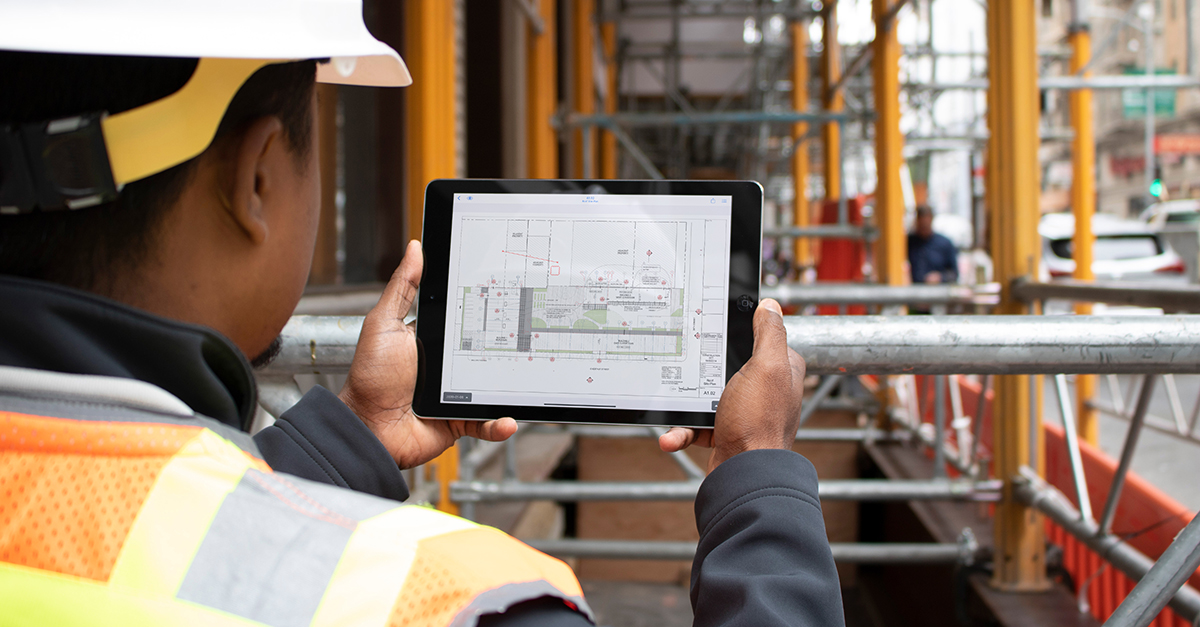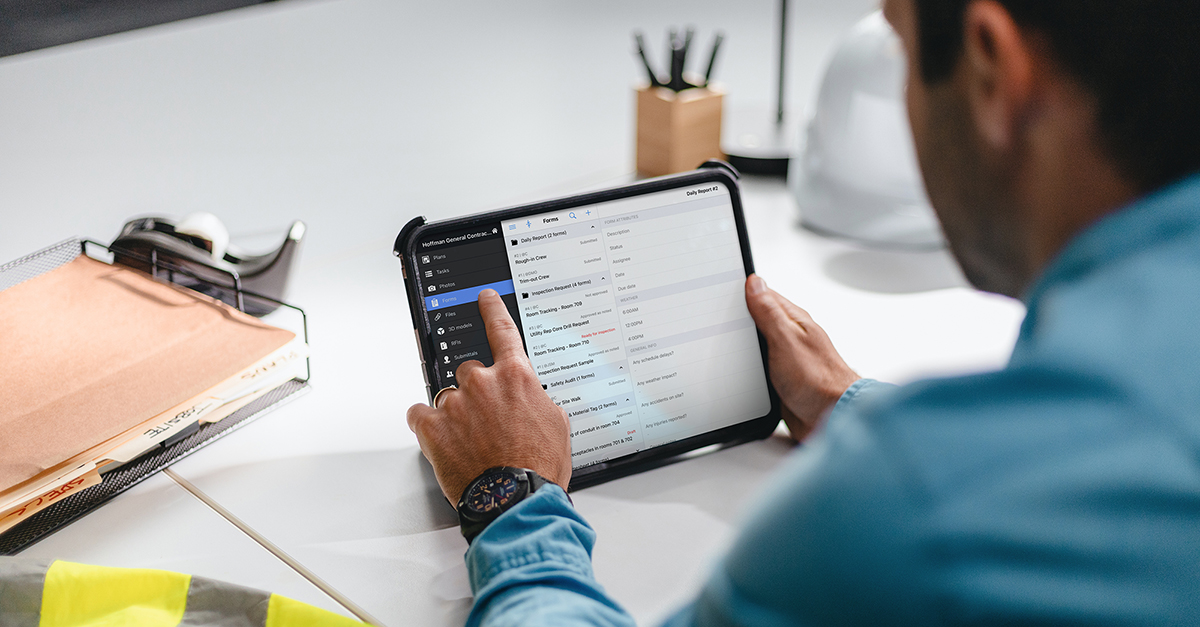Bringing BIM to the Field

COVID-19 has changed the way we live and work, including how we operate in the construction industry. And what we’ve heard from countless customers, is that keeping field teams safe and productive are the top priorities. With your priorities in mind, we’re bringing another capability to your teams working in the field at this most critical time.
Fieldwire is excited to launch our BIM viewer, now available on our Business plan. Our BIM tools include intuitive navigation in Orbit and Walk modes, access to metadata on project objects, and ability to take accurate measurements with a couple of clicks.
Fieldwire’s BIM tools empower the field with a 360 view of the project, eliminating potential for confusion and rework down the road. Read on to see how Fieldwire’s BIM tools help field workers go further than 2D plans.
A full picture of the project in the field
There’s only so much a 2D plan can show you about a project. Information about materials, dimensions, and type of project objects are scattered, making it difficult to see all the information you need in a single place.
Fieldwire’s BIM viewer gives you insights that go beyond 2D plans. With our BIM tools, the field has access to dynamic, in-depth information about their project on any device. This 360 view of your project gives you all the crucial data you need without the time-consuming process of tracking down your designer or engineer, or sifting through additional photos to get the full picture. Our BIM viewer empowers the field to see the complete context of their project, on any device.
Avoid rework with powerful metadata
Since 2D plans only contain two dimensions of information - length and width - so many important pieces of information about project objects remain hidden. With crucial project data tucked away it often causes confusion and can be a timesuck as you hunt for this information. Without the full context on your project elements, potential for errors and rework becomes inevitable.
With Fieldwire, you and your team get access to model object properties with a couple clicks. From there, specific properties including height, material, and manufacturing data are shown. This information gives you and your team all the context you need to make better decisions and build your project right the first time around.
Connect teams with accurate measurements
Measuring real-world distances on 2D plans is difficult. X and Y measurements from MEP trades and architects are also usually on different sheets, adding to the confusion of where to find these valuable insights. Additionally, most 2D plans don’t allow for height measurements, making it a challenge to build objects as they were intended.
Fieldwire’s ability to accurately capture 3D measurements like heights and distances between duct, pipe, ceilings, and more means your team has a full picture of objects in their project. Because all measurements are uncovered with a couple clicks on a specific object, information from MEPs and architects are all in one place. This makes it easier to connect insights from different teams and ultimately build your project with more efficiency.

 Natalie Mackay •
Natalie Mackay • 
















